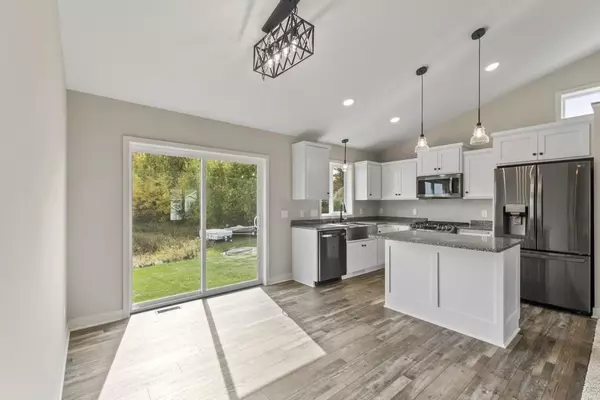$290,340
$290,340
For more information regarding the value of a property, please contact us for a free consultation.
8198 384th TRL North Branch, MN 55056
2 Beds
2 Baths
1,162 SqFt
Key Details
Sold Price $290,340
Property Type Single Family Home
Sub Type Single Family Residence
Listing Status Sold
Purchase Type For Sale
Square Footage 1,162 sqft
Price per Sqft $249
Subdivision Luchts Crossing 3Rd Addition
MLS Listing ID 5671420
Sold Date 01/22/21
Bedrooms 2
Full Baths 1
Three Quarter Bath 1
Year Built 2020
Annual Tax Amount $32
Tax Year 2020
Contingent None
Lot Size 0.320 Acres
Acres 0.32
Lot Dimensions 76x176x100x144
Property Description
This beautifully designed home is now under construction in the new Lucht's Crossing 3rd Addition! Features 2BR/2BA on one level, spacious foyer, open floor plan w/vaulted ceilings, finely crafted custom Knotty Alder cabinetry, soft close doors/drawers/garbage roll-out & brightened with Granite kitchen counter tops & island! Both BRs w/walk-in closets & master BR holding a private 3/4 BA w/dbl vanity sinks! Desirable walk-out lower level with plenty of space for future 1 or 2 BR's, rough-in for 3rd bath, family room, storage & the walk-out to a future gathering space with views of the tall pines! To add to all of this, included will be an asphalt driveway, sheetrocked/insulated garage, garage door opener, keyless entry, poured concrete foundation, deck rim for future deck, concrete apron, 5' sidewalk, sod/black dirt & so much more! Photos are of previously built home - colors/features will vary depending on selections! Addt'l lots & plans available!
Location
State MN
County Chisago
Zoning Residential-Single Family
Rooms
Basement Daylight/Lookout Windows, Drain Tiled, Full, Concrete, Walkout
Dining Room Eat In Kitchen, Informal Dining Room, Kitchen/Dining Room, Living/Dining Room
Interior
Heating Forced Air
Cooling Central Air
Fireplace No
Appliance Air-To-Air Exchanger, Dishwasher, Electric Water Heater, Microwave, Range, Refrigerator
Exterior
Garage Attached Garage, Asphalt, Electric, Garage Door Opener, Insulated Garage
Garage Spaces 3.0
Pool None
Roof Type Age 8 Years or Less, Asphalt, Pitched
Building
Lot Description Sod Included in Price
Story Split Entry (Bi-Level)
Foundation 1090
Sewer City Sewer/Connected
Water City Water/Connected
Level or Stories Split Entry (Bi-Level)
Structure Type Brick/Stone, Engineered Wood, Shake Siding, Vinyl Siding
New Construction true
Schools
School District North Branch
Others
Restrictions None
Read Less
Want to know what your home might be worth? Contact us for a FREE valuation!

Our team is ready to help you sell your home for the highest possible price ASAP







